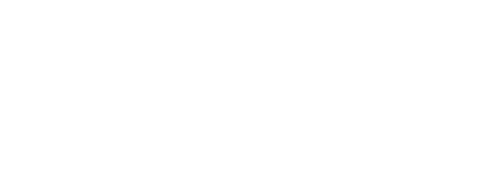


857 E 3250 N North Ogden, UT 84414
2085766
$4,600
0.41 acres
Single-Family Home
1997
True
Weber
Weber County
Stonewood Phase 4
Listed By
UTAH REAL ESTATE
Last checked May 23 2025 at 4:10 AM GMT+0000
- Full Bathrooms: 3
- 3/4 Bathroom: 1
- Bar: Wet
- Bath: Primary
- Bath: Sep. Tub/Shower
- Central Vacuum
- Closet: Walk-In
- Gas Log
- Kitchen: Updated
- Oven: Double
- Range: Gas
- Granite Countertops
- Appliance: Ceiling Fan
- Appliance: Refrigerator
- Laundry: Electric Dryer Hookup
- Windows: Blinds
- Windows: Drapes
- Windows: Plantation Shutters
- Stonewood Phase 4
- Cul-De-Sac
- Curb & Gutter
- Fenced: Part
- Road: Paved
- Sidewalks
- Sprinkler: Auto-Full
- Terrain: Grad Slope
- View: Mountain
- View: Valley
- Vegetation: Fruit Trees
- Vegetation: Landscaping: Full
- Vegetation: Mature Trees
- Vegetation: Vegetable Garden
- Vegetation: Waterfall
- Cul-De-Sac
- Curb & Gutter
- Fenced: Part
- Road: Paved
- Sidewalks
- Sprinkler: Auto-Full
- Terrain: Grad Slope
- View: Mountain
- View: Valley
- Fireplace: Insert
- Forced Air
- Gas: Central
- >= 95% Efficiency
- Central Air
- Seer 16 or Higher
- Daylight
- Entrance
- Full
- Walk-Out Access
- Carpet
- Hardwood
- Tile
- Roof: Asphalt
- Utilities: Natural Gas Connected, Electricity Connected, Sewer Connected, Sewer: Public, Water Connected
- Sewer: Sewer: Connected, Sewer: Public
- Elementary School: Bates
- Middle School: North Ogden
- High School: Weber
- Attached Garage
- Garage
- Rv Parking
- 3
- 4,002 sqft
Estimated Monthly Mortgage Payment
*Based on Fixed Interest Rate withe a 30 year term, principal and interest only





Description